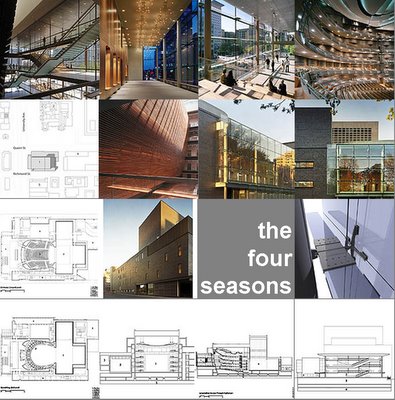four.seasons

Nope - this is not the hotel, in case you are wondering.
This is the new Four Seasons Centre for the Performing Arts in Toronto, by Diamond and Schmitt Architects, Inc.
"Most [traditional] opera houses had a grand staircase rising to a piano nobile," says A.J. "Jack" Diamond, principal of Diamond and Schmitt Architects. "Here, the entrance is at sidewalk level. It's transparent, so creates a welcoming facade. You can see in from the outside, and the inside frames the city anew."
Dressing rooms, dance studio, box office, rehearsal space, and lobbies all line and animate the street, while giving it continuity.
One front-of-house space is particularly notable: the four-story City Room encourages the public to experience the artistic life of the building. Crystalline and transparent, the City Room encloses what can be seen as an extension of the sidewalk. The glass facades, of low-iron glass from Germany, are custom-designed. Large, point-loaded, double-glazed panels are supported by suspended steel crosses and laterally braced by horizontal glass shelves.
In another design innovation, the main west-facing facade has an exterior shade, which is computer controlled and linked to weather sensors to greatly reduce solar heat gain.
Traffic flow to and through the upper levels of the City Room is designed to make the path to each balcony level gracious and exciting. The Aerial Amphitheater is a component of this experience. A glass staircase appears to float in the airy City Room, bringing the audience up through the space to the upper balcony levels.
A daring feat of engineering, the staircase is a self-supporting glass truss with small steel chords running at the top and bottom of the guards. The translucent treads and risers are pinned to the glass web of the guards and illuminated by tiny hidden lights. The effect is a ribbon of light rising gently through the space.
I LOVE architecture.



















